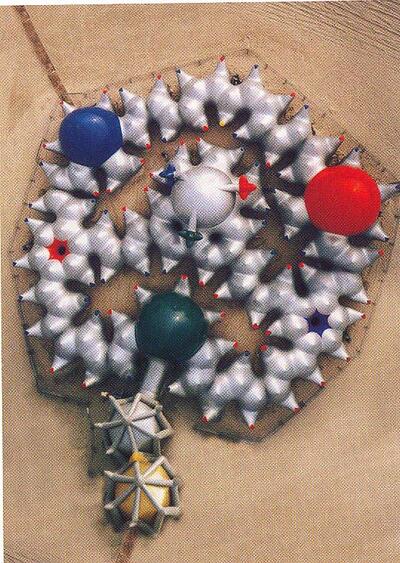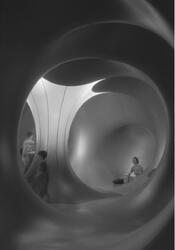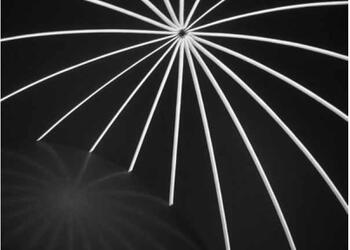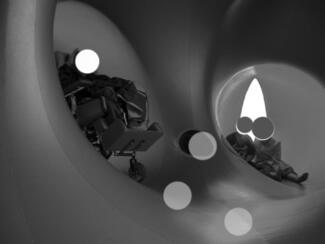Table of Contents
An Inflatable Pattern Language
by Cocky Eek
Architects of Air [UK] are creating every year a new inflatable structure where people can be moved to a sense of wonder at the phenomenon of light it aims to bring a visual surprise and excitement into the everyday environment. There structures are working quite well and I
I will describe their patterns they have deepened over the years quite distinct.

Architects’s of Air Luminarium, photographed in Patrick de Koning’s kite IJmuiden Beach – 2001
Co-structors
Even when an inflatable has been in situ for several weeks there is still maintained the element of surprise for those traveling to work, going shopping or to school. People walking by are drawn to discover what is within. They can see the movement of the structure caused by people walking around inside, they can see the outlines of visitors’ bodies as they lie back against the sides, they can see the regular inflation and deflation of the airlock as it swallows and disgorges groups of visitors. Once inside, visitors can enjoy the unique nature of the structure. No two visits to a structure are the same, the atmosphere inside alters according to changing weather, the changing light and the experience is also very much affected by the other visitors inside and the way that they relate to the Luminarium. The visitor’s are co-structures of the space.
Natural coloured/filtered light coming in
The experience of light and colour inside is purely created by the daylight shining through the translucent parts of colored plastic - a plastic made especially for Architects of Air-. Luminescent light will add special life.
The raindrops on the outside can be experienced on the inside through its semitransparent plastics.
One can place an inflatable under a tree to create filtered light. Light filtering through a leafy tree is very pleasant - it lends excitement, cheerfulness, gaiety; and we know that areas of uniform lighting create dull, uninteresting spaces.
An object which has small scale patterns of light dancing on it is sensually pleasing, and stimulates us biologically. Some filmmakers claim the play of light upon the retina is naturally sensuous, all by itself.


Daylight grading down a column, The ceiling with blue luminescent stripes of 1,5 cm gives a strong luminescent effect.
Frank Lloyd Wright describes his use of the canvas roof, in the very early structures at Taliesin West:
. . the Taliesin Fellowship (is a) desert camp on a great Arizona mesa which the boys, together with myself, are now building to work and live in during the winter-time. Many of the building units have canvas tops carried by red-wood framing resting on massive stone walls made by placing the flat desert stones into wood boxes and throwing in stones and concrete behind them. Most of the canvas frames may be opened or kept closed. . . . The canvas overhead being translucent,
there is a very beautiful light to live and work in; I have experienced nothing like it elsewhere except in Japan somewhat, in their houses with sliding paper walls or “shoji.” (The Future of Architecture, London: The Architectural Press, 1953 pp. 255-56.)
Sitting alcoves
Disorienting and comforting
The space is simultaneously disorienting because of its libarynth set up and at the same time its soft topological inner space provides a comfortable feeling.
Entrance transition
The transition space before entering the main-entrance helps to slowly come to a different mindset. At the main entrance were two columns inflated on high pressure. Most people touched these columns before entering inside and entering the first, where one could take of their shoes, was a space still open to the outside air so there wasn’t a certain abruptness about suddenly stepping in, from the outside, directly to the inside…it is subtle, but enough to inhibit you. This is psychologically half way between indoors and outdoors, and makes is much easier, more simple to take each of the smaller steps that brings you into the inflatable.
Ceiling height variety
The vaults helps to create the ceiling height variety of the different spaces inside. Low spaces are more intimate and high more formal.
Columns
Columns are influencing the space around them, and then we are talking about a circle shaped area with a radius of about 1,5 meter. Column preferably should be a thick ones.
Different paths to walk
When a space has crossing paths from different 'rooms', it helps to generate a sense of habit there, so it becomes a pleasant customary place to be. One can resolve the forces for themselves.
The skin
Our contact with the world takes place at the boundary line of the self through specialized parts of our enveloping membrane. There is a very special beauty about inflatables. It has a softness, a suppleness, which is in harmony with wind and light and sun. It will touch all the elements more nearly than it can when it is made only with hard conventional materials. It can be used to filter very bright hot sunlight or to make total darkness, protect from wind meanwhile showing a little breeze and it can hold off a drizzle.
Portability
They are build to fold away, being carried and are easily to set up. in combination with tensile structures [with pulling forces – in the construction] one can make strong, lightweight and portable structures.
The more problematic patterns
- To me the space is too blobby round.
[When we look at the human-power working on a space, we see that a social space should have a form in between two contrary shapes (the strong crystal/square shapes and the biological wombs spaces). It works the best on us if a space is about rectangular. Even the strange geometry of a dome can be experienced as a strait-jacket. An vault is an idol roof for a social space. An ideal vault for an inhabitant space starts at an hight of 180-210 cm and rizes 13 till 20 percent of the smallest diameter of a space.]
- It became very hot when its warm, or freezing when its cold.
- The PVC material which is especially smell-wise very dominant in its odeur and very toxic in its nature, so not so beautiful in the end.
- For me the fixed choice of colors was very dominant; it was impossible to put you own fantasy to the color, a blue was so blue, that it only gave its impact on you. In the areas where colors started to mingle were more interesting.
- People inside became very sleepy after a while; it´s a passive space aswell the ongoing ambient music makes you murf and maybe it was as well the dose or flow of oxygen which slows you down.
more on inflables:
- Inflatable Inspirations: 15 sections of visual -Inflatable Inspirations-. Each section by far don't give a complete overview in its field but I hope all works are, in one way or another, inspiring and can lead to new vibrations…
- pneumatology: Lightness as a state of being. Some problem domains in our contemporary architecture.
- Pattern_language A summary of Christopher Alexander’s -Pattern Language- to create a timeless way of building. This pattern language is based on the actions which takes place in space and time which makes one feel “alive”.
- Design Considerations For Inflatable Structures: the most common obstacles one comes across in inflatable structures are mentioned. No solutions will be given to any design problem, but some suggestions will be given so now and then…
- Inflatable Links: An inventory of links for innovative inflatable- manufacturers, research labs, producers and other people working with inflatables both from the artistic and in the technological field, and links with innovative inflatable architecture, objects, & robots
- [Related reading notes: The Timeless Way Of Building by Christopher Alexander, Cradle to Cradle by William McDonough & Michael Braungart, The Eyes of the Skin by Juhani Pallasmaa]
